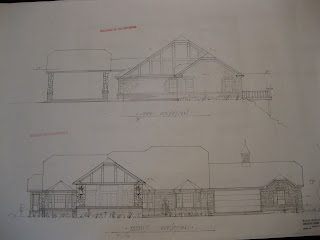

Okay! We got the house plans! One question though.......How is it now one foot longer but every bedroom is two feet shorter. ???? I don't understand.
Well...I just called him and the new dimensions are right. The old ones were wrong. So now I have 12x12 kids rooms instead of 12x14. No fun! I thought we were going to have big nice size rooms. Not that 12x12 is bad but 12x14 is great!!
We also got the elevation. I love it! It is going to be brick and stone with some cedar. We are going for a European Ranch look.
We aren't ready to build yet, but are just that much closer. :)

Ok...it is coming around. So you want the master bath to have completly sep. dressing areas? No access except the toilet between? Are the shower walls glass/stone? Also, will your bed go against/under the windows in the Master Bedroom? There isn't enough room for a king on the entrance wall. What kind of flooring are you planning for the living/kitchen? You need to be sure to have something that is easy to clean under the breakfast bar. Much better than the first time around. I love the elevation!
ReplyDeleteThe shower is going to be solid...no glass except for the doors. It will be like us having separate bathrooms but sharing the shower and toilet.
ReplyDeleteHe messed up the windows in the master. It is just going to be two by the night stands and the bed in between.
I am still thinking of stained cement everywhere except the bedrooms. I guess if we get tired of it we can always tile it or something later on.
The elevation we are going to do less stone just cause it will cost us an arm and a leg if we do as much as he drew. We also probably will have the peaks of the roof pointed instead of chopped off, but other than that we love it too!
Oh My Gosh!!!! You're back!!!! YIPPEE!!! Jules...I miss you girl...I need to come hang out and chill with the fam! Hope everything is going great! I have SOO much to tell you about everything going on with me! Love you girl!
ReplyDelete